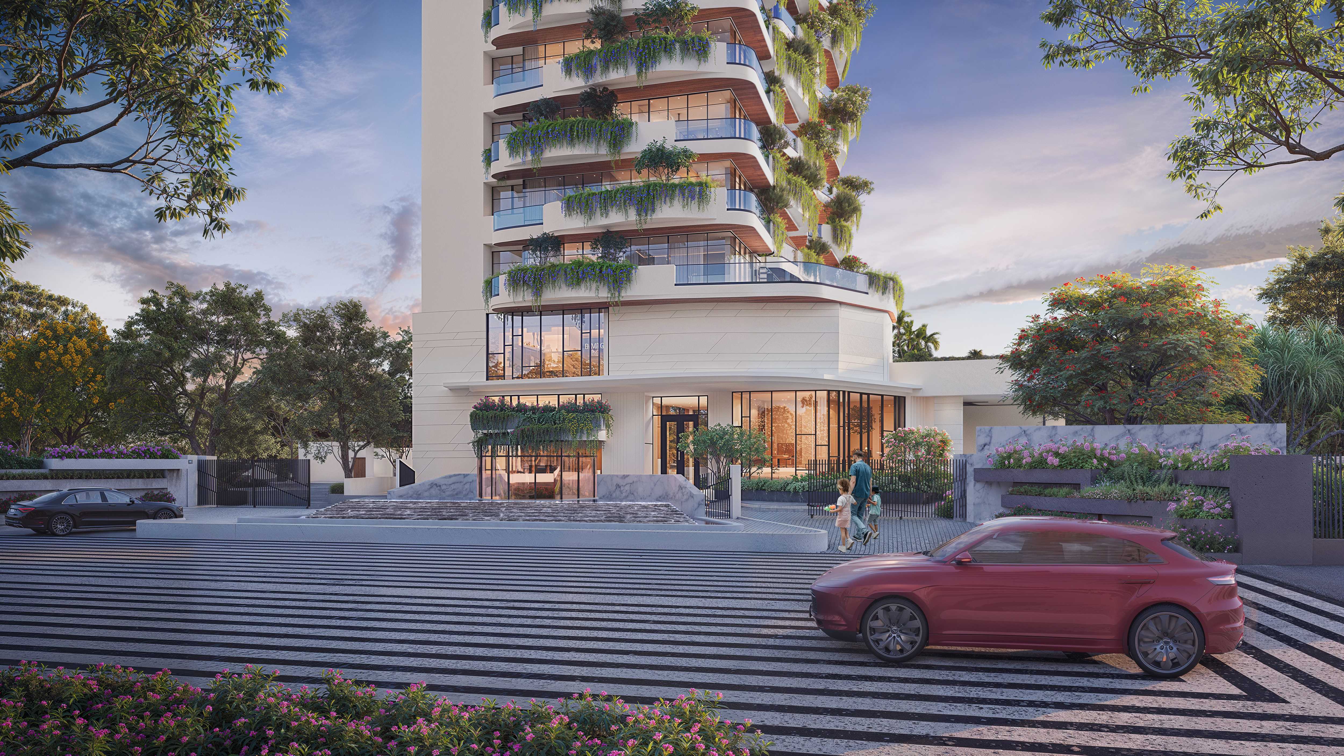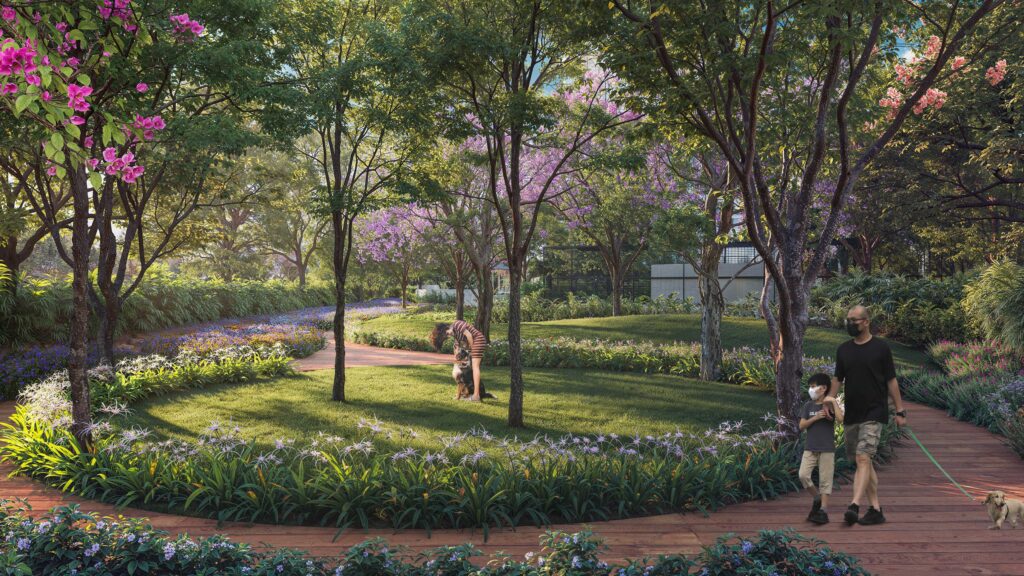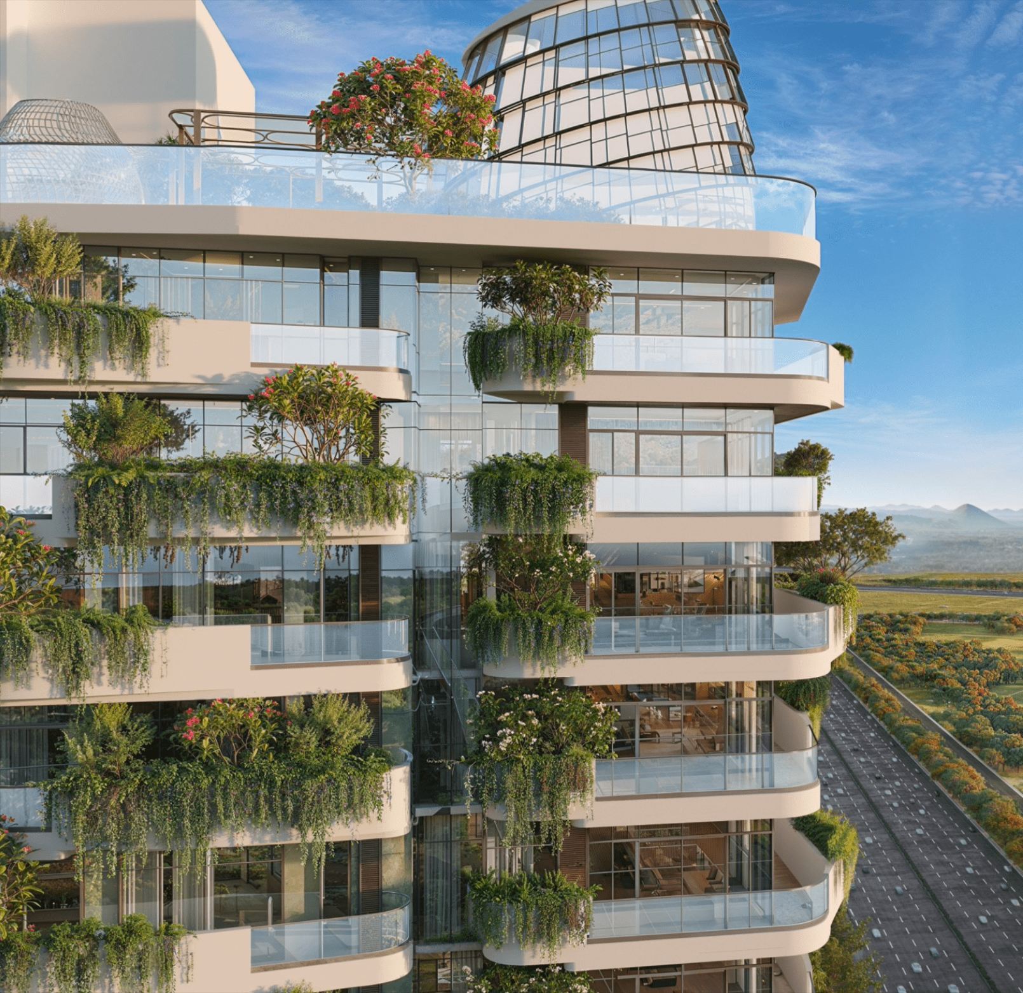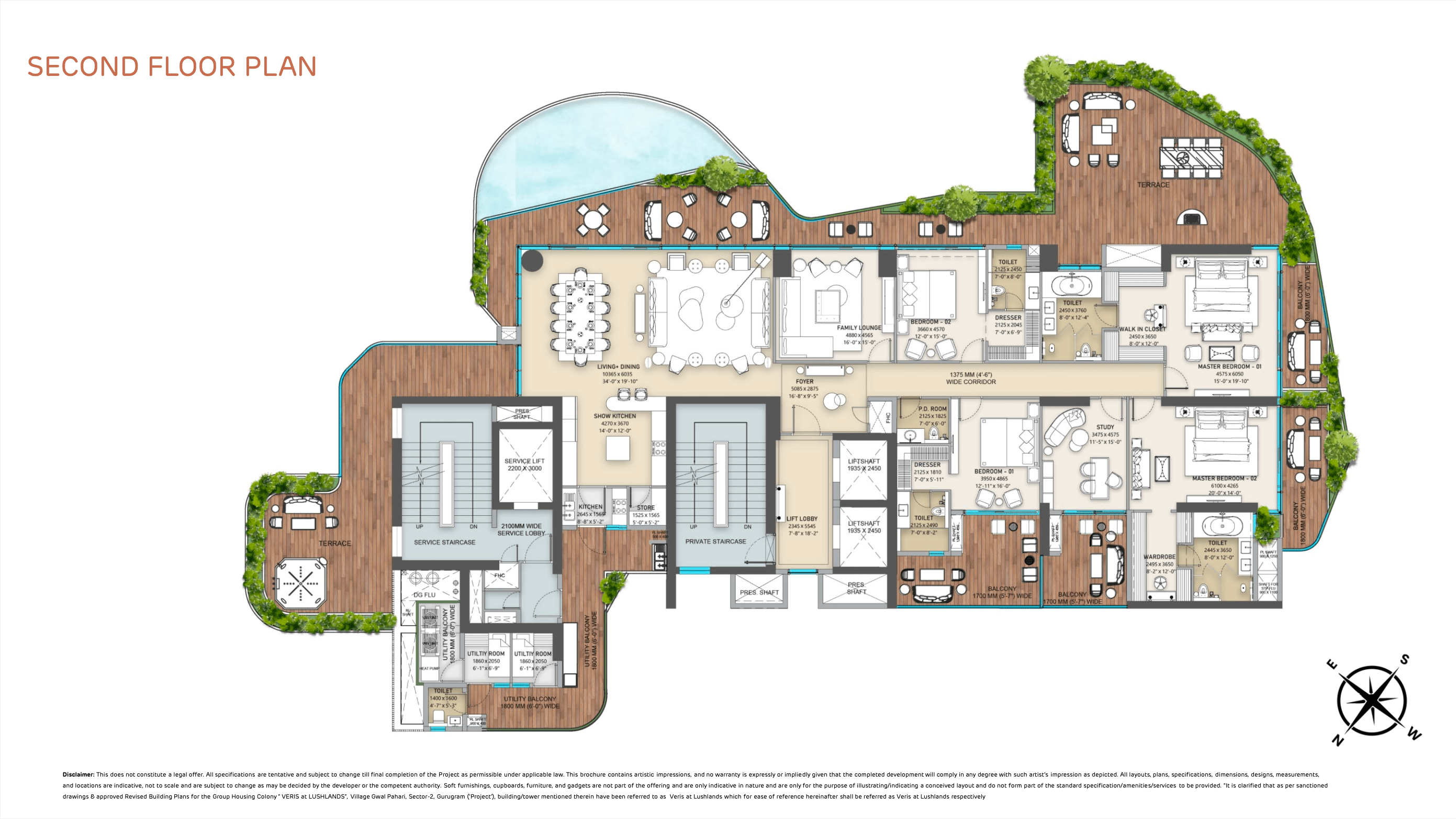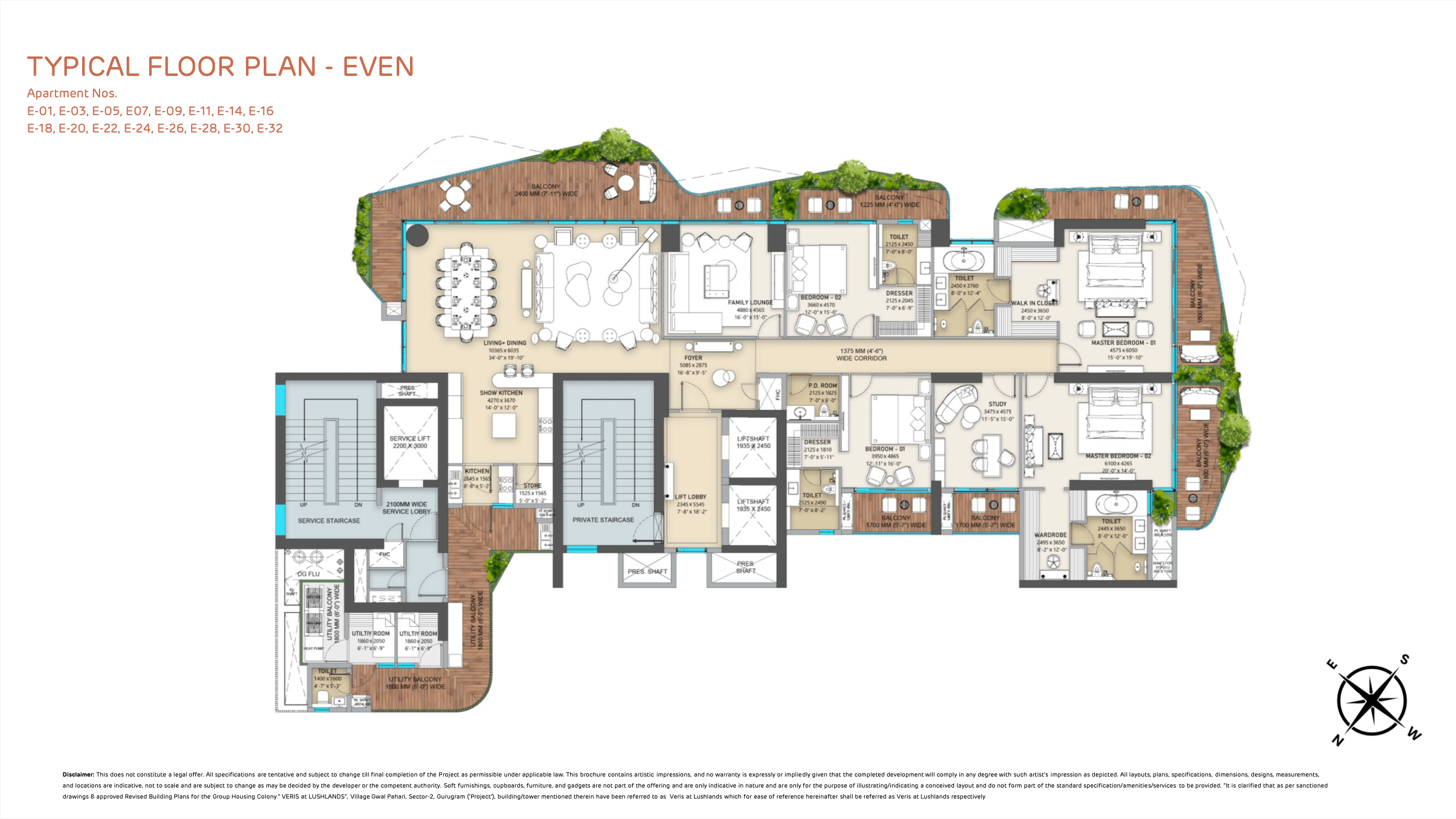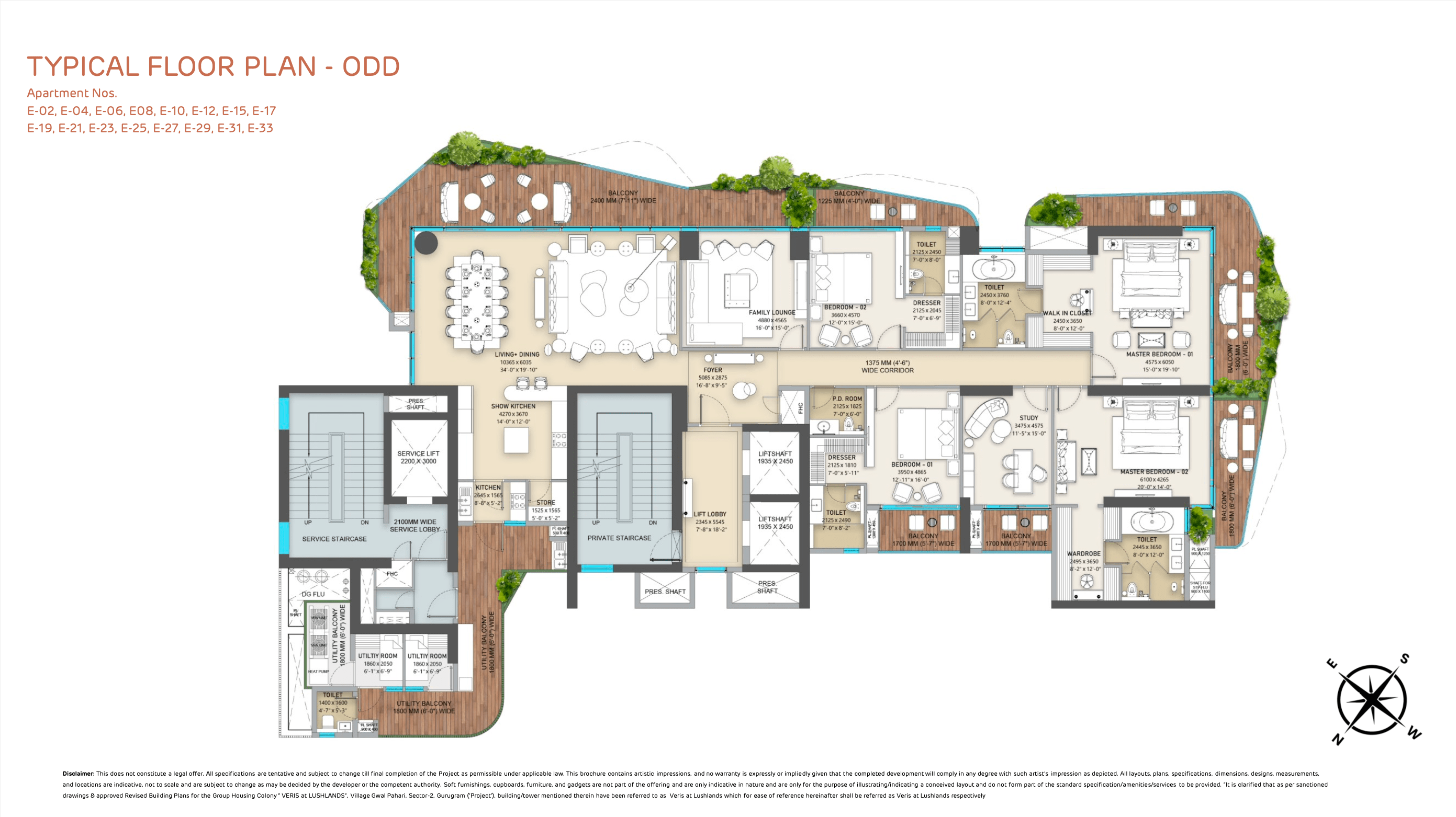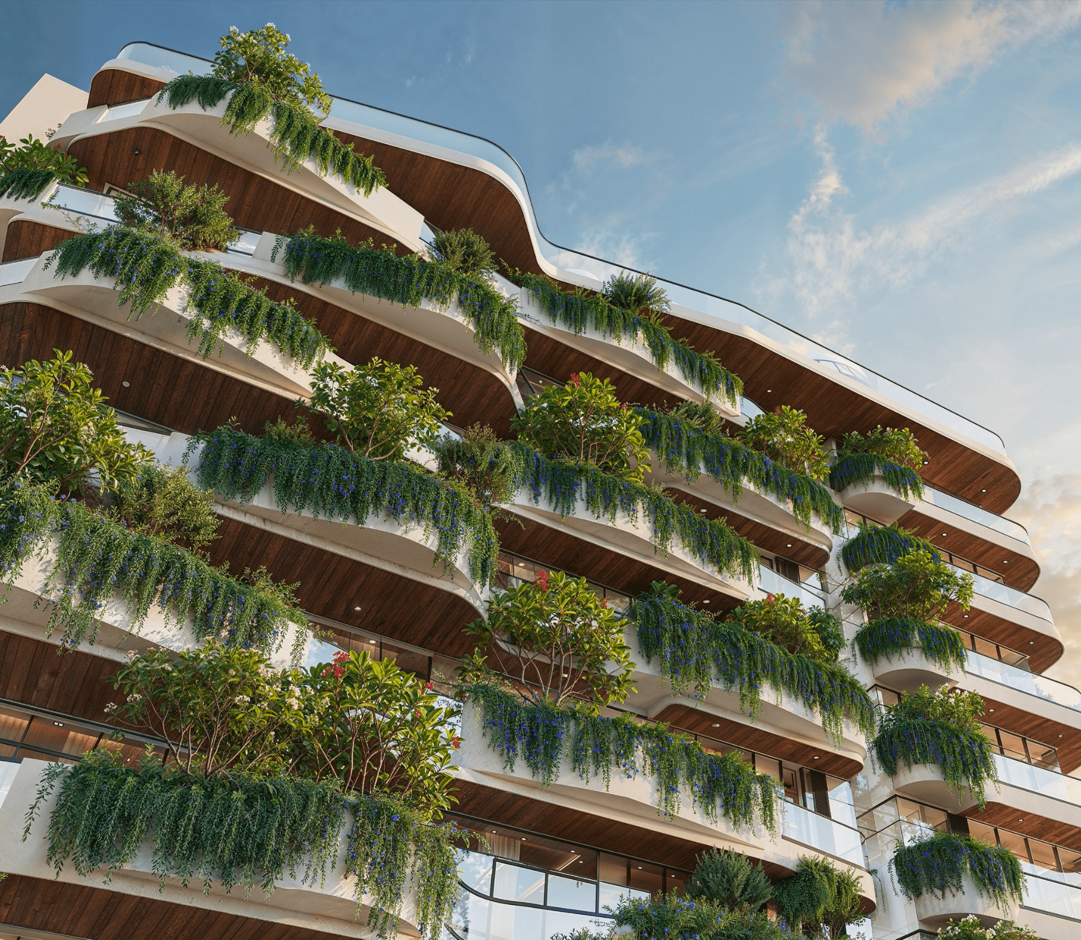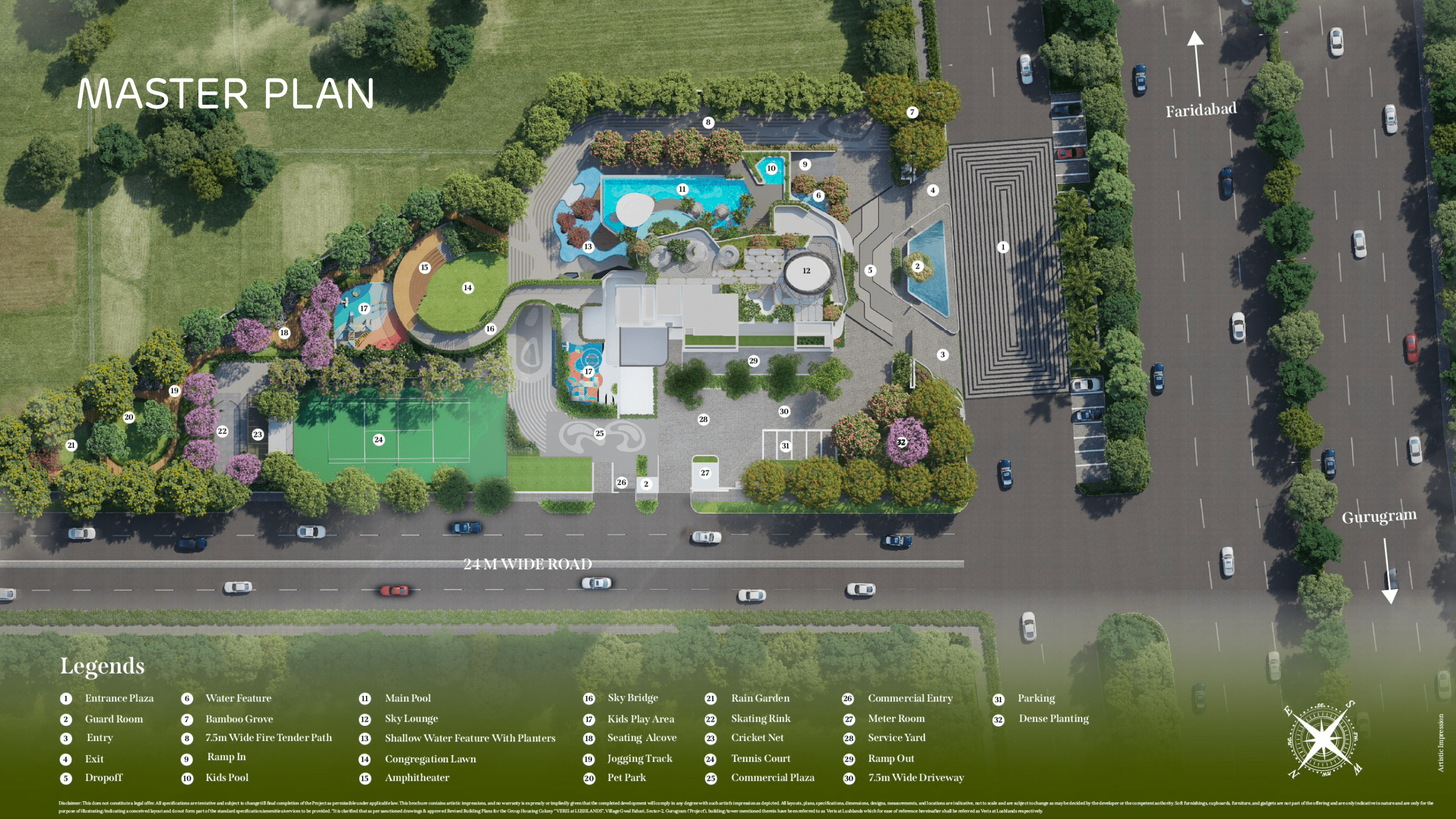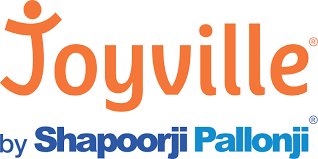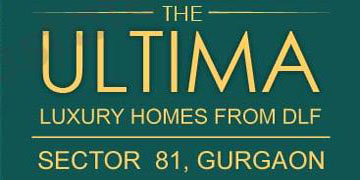Adani Veris, nestled in the lush green belt of Sector 2, Gwal Pahari (Gurgaon), brings the essence of nature to luxury living with its signature vertical-forest architecture. This exclusive development spans 4 acres and includes a single iconic tower offering one ultra-premium apartment per floor, ensuring privacy and serenity. Each expansive 4BHK home and penthouse ranges from 4,750–11,800, featuring wrap-around green balconies designed to enhance air quality and create a connection with the outdoors. Residents benefit from resort-style comforts—such as a sky lounge, infinity pool, multi-level clubhouse, landscaped trails, private elevator lobbies, and 24/7 security—all while being just a short drive from Golf Course Road, Cyber City, and IGI Airport.
Adani Veris | 4 BHK in Gwal Pahari, Gurgaon
Gwal Pahri, Gurgaon
PRICE
14 Cr* Onwards
SIZE
4750 – 11800 sqft
CONFIGURATIONS
4BHK & Penthouse
STATUS
New Launch
RERA NO.
Received

